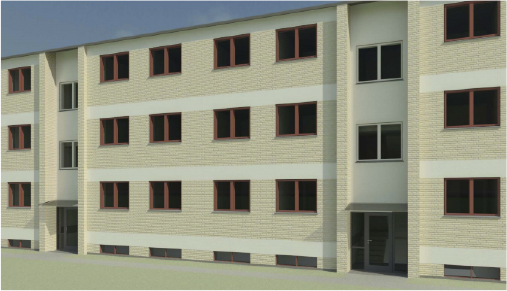
A/S Fællesbyg – Lysholmparken – Roskilde – Comprehensive plan
The Lysholmparken building was built in 1967 and consists of four apartment blocks with a total of 156 apartments and a total living area of 12,276 m2.
In the preparation of the plan, it has been essential that the building’s original facade expression and appearance are preserved, but nevertheless appear up-to-date. This is ensured by the exterior facade insulation being done with new shell wall, and the original solid concrete bands that adorn the facade are done in white felted masonry. The current windows were installed in the 1980s and are divided by a horizontal cross post. This changes back to appearance at the time of construction, when the windows were divided by a plumb line. In addition to facades and windows, roofs are replaced and the roof space is re-insulated.
The entire domestic water system is replaced and fall trunk reelines. Furthermore, the extraction system is being renovated.
