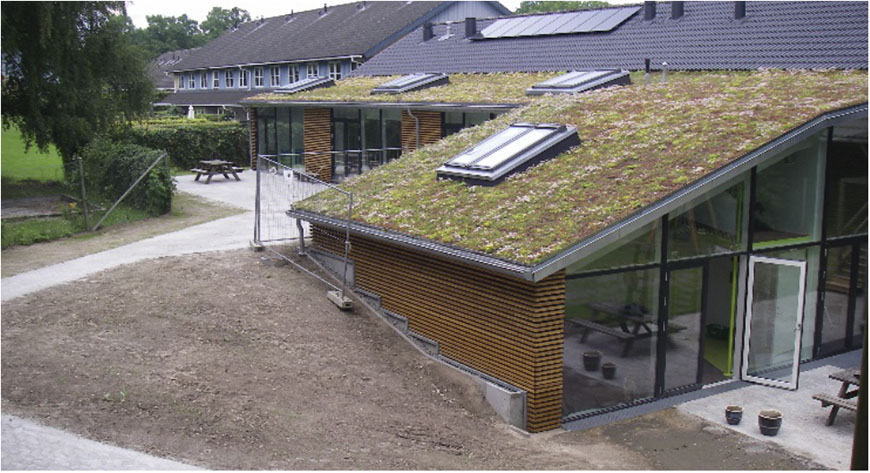
Copenhagen properties – Muldvarpen
Relocating kindergarten, conversion and extension.
The new extension will be located along the western facade, so that the two group rooms can be expanded with smaller adjoining rooms. A fifth group room is also located in the extension. The floor level of the room here has been lowered to the basement level, so that direct access to the open to the south can be established.
The extension is built as a light wooden building with larger glass sections and skylights. The roof is laid out as a green roof, so-called Sedum roof, so that it is more integrated into the fine landscape. The wood cladding is built in oily varieties such as cedar or teak.
The extension is energy-efficient as a class 1 and with solar panels on the roof.
