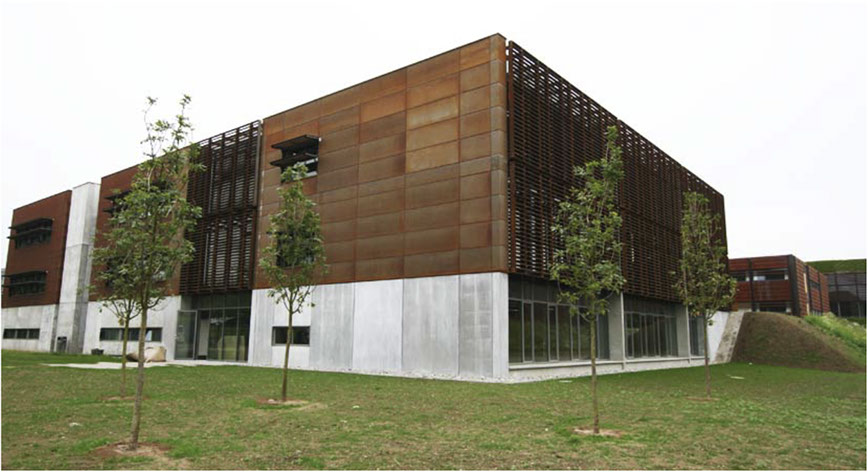
The University and Building Agency – University of Southern Denmark Odense – Building 38
Building section 38.2 at the University of Southern Denmark in Odense deals with an extension of 2 floors + basement with a total gross floor area of 2,500 m2. Programming and disposition project was carried out in 2008/2009, where an open house Workshop was held with representatives of user groups and organizations as well as operating staff in the university environment as a whole.
After the preliminary project, UBST wanted to carry out an analysis of whether the project could be carried out as low-energy class 1. In collaboration with Witraz, a case study was carried out with the aim of demonstrating increased construction costs at low-energy class 1 and 2 versus operating savings and payback times. Against this background, it was decided that the building should be carried out as a low-energy class 2. A retail project and tender for a professional contract were carried out in 2009/2010.
Construction is proceeding according to plan. A travel party was held on 12 October 2010. The building has been taken into use.
