Lejerbo Brøndby
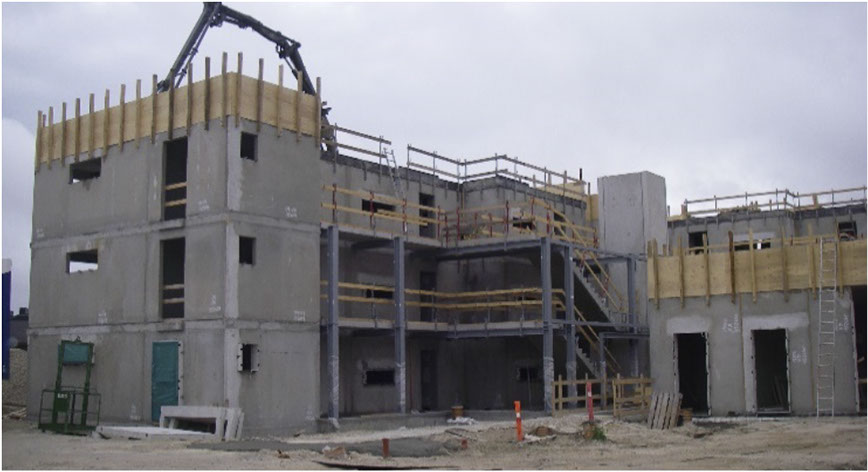
Lejerbo Brøndby, dept. 818-0 The senior community Æbleblomsten The agreement includes total consultancy and client consultancy regarding: The project contains 21 pieces of elderly housing as multi-storey housing construction. The homes are divided into 9 pieces of 3-room homes of approximately 84 m2 and 12 pieces of 2-room homes of approximately 67 m2 and a […]
The University and Property Agency
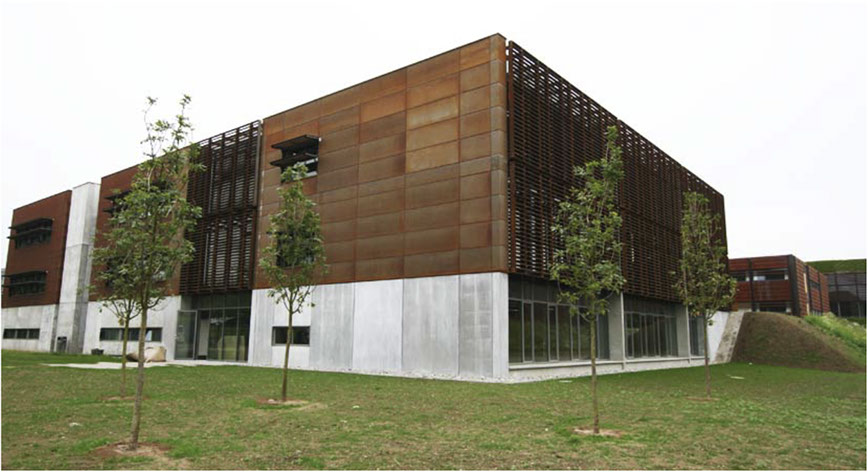
The University and Building Agency – University of Southern Denmark Odense – Building 38 Building section 38.2 at the University of Southern Denmark in Odense deals with an extension of 2 floors + basement with a total gross floor area of 2,500 m2. Programming and disposition project was carried out in 2008/2009, where an open […]
Lolland Municipality
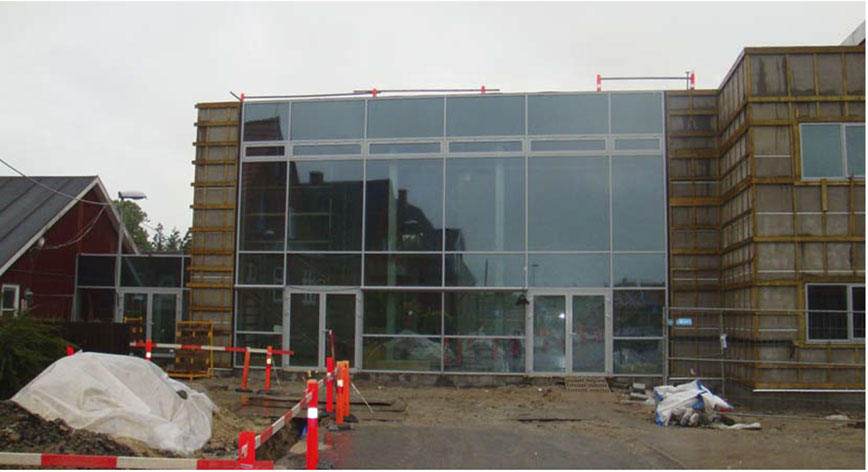
Lolland Municipality – Nakskov – Stormarksskolen (School) With Holm & Grut Arkitekter A/S as total consultant, we have for Lolland Municipality carried out a conversion and extension at Stormarkskolen in Nakskov, where a new building has been built for the schooling of a total of approximately 1,000 m2. In this connection, one of the school’s […]
Roskilde Municipality
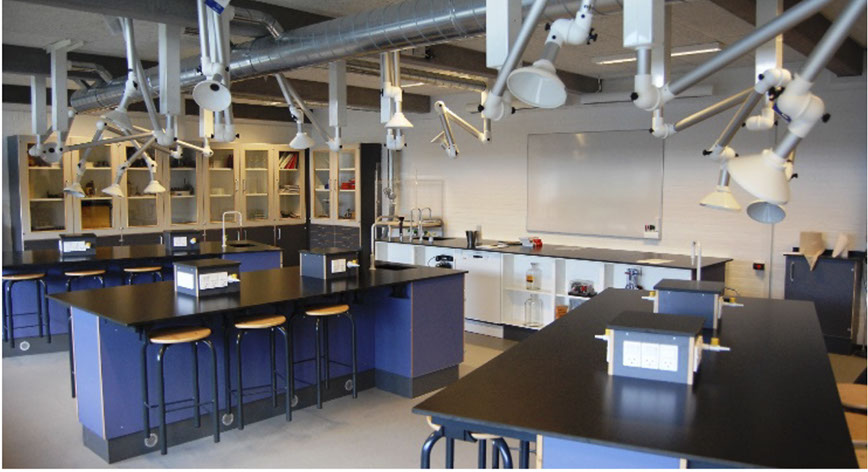
Roskilde Municipality – Renovation of subject rooms at 6 schools In collaboration with White arkitekter A/S – which is a total consultant for Roskilde Municipality – we have been responsible for the renovation of subject rooms at 6 schools in the municipality, Lynghøjskolen, Klostermarksskolen, Himmelev School, Jyllinge School, Østervangsskolen and Tjørnegårdsskole. A task that over […]
Slagelse Municipality
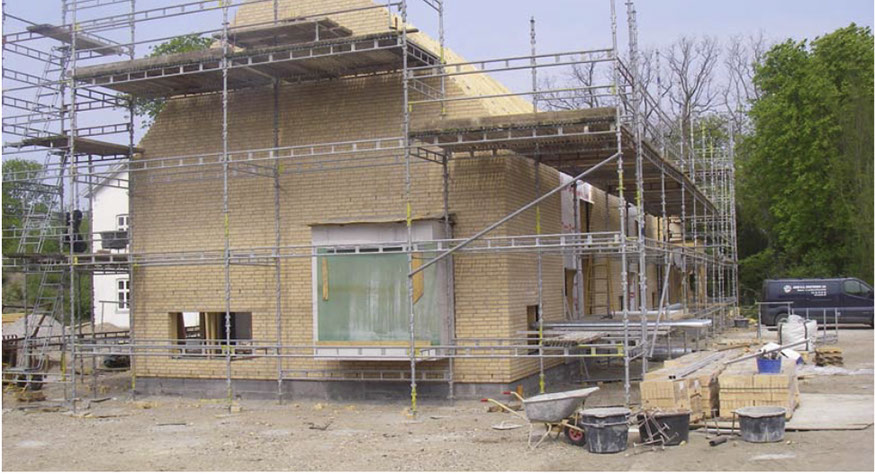
Slagelse Municipality – Integrated day care institution – Vejsgården in Vemmelev. Slagelse Municipality has chosen Creo Arkitekter and Damgaard Consultant Engineers as total consultants when preparing a project for approx. 522 m² large integrated day care institution for children at Vejsgården in Vemmelev by Korsør. The task consists of renovating/rebuilding Vejsgården’s existing farmhouse in 2 […]
Slagelse Municipality
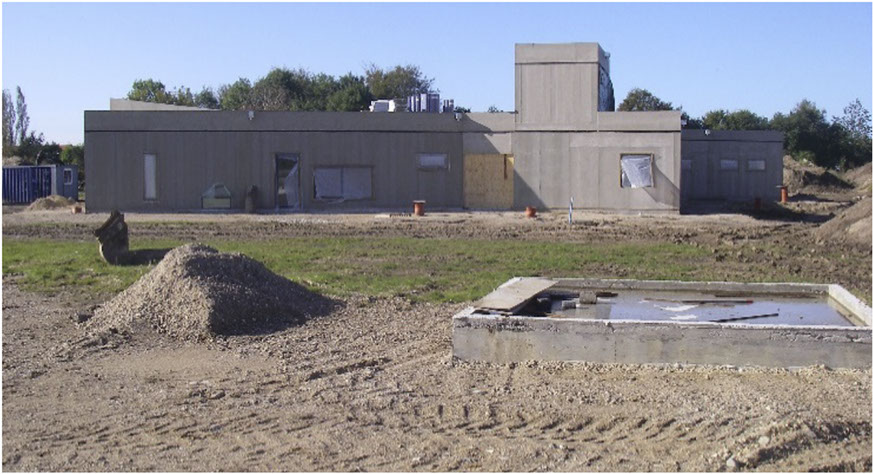
Slagelse Municipality – Trestensgården Integrated day care institution In June 2010, Slagelse Municipality chose Creo Arkitekter and Damgaard Consultant engineers as total consultants at Trestengården in Skælskør. The task includes project and tender for an integrated children’s institution for 40 children + guest house for 20 day care children incl. all facilities, play area, etc. […]
Copenhagen properties
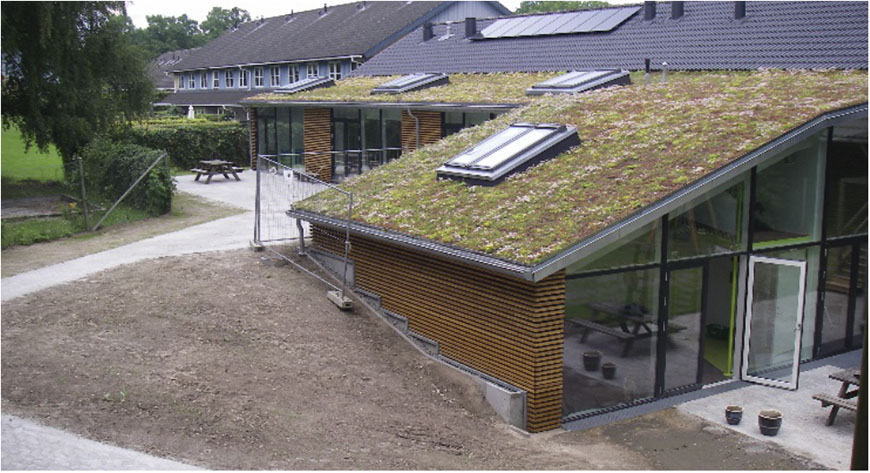
Copenhagen properties – Muldvarpen Relocating kindergarten, conversion and extension. The new extension will be located along the western facade, so that the two group rooms can be expanded with smaller adjoining rooms. A fifth group room is also located in the extension. The floor level of the room here has been lowered to the basement […]
Rødovre Municipality
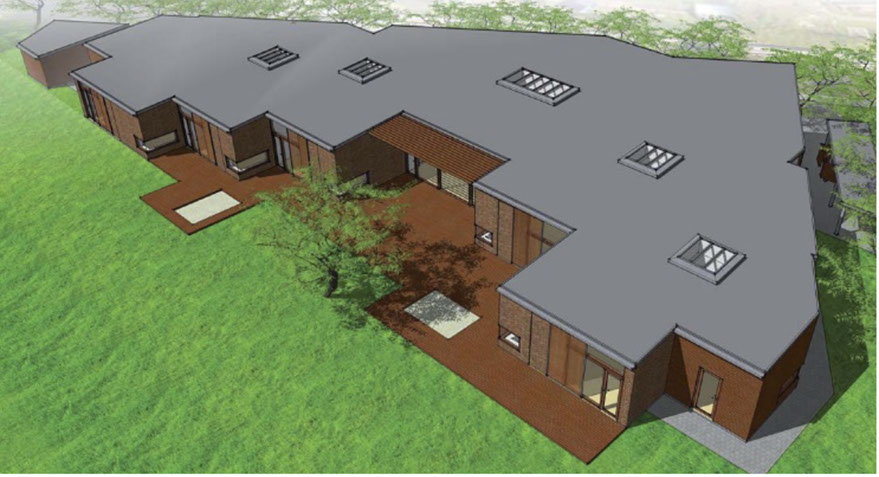
Rødovre Municipality – New children’s institution on Vårfluevej The day care institution is built to 80 units and amounts to approximately 680 m2 on one floor. The area of the plot is approximately 3,500 m2. Rødovre Municipality, the Building Department, is responsible for the design of architect and landscape architect work, design management and construction […]
Himmelev Church and parish
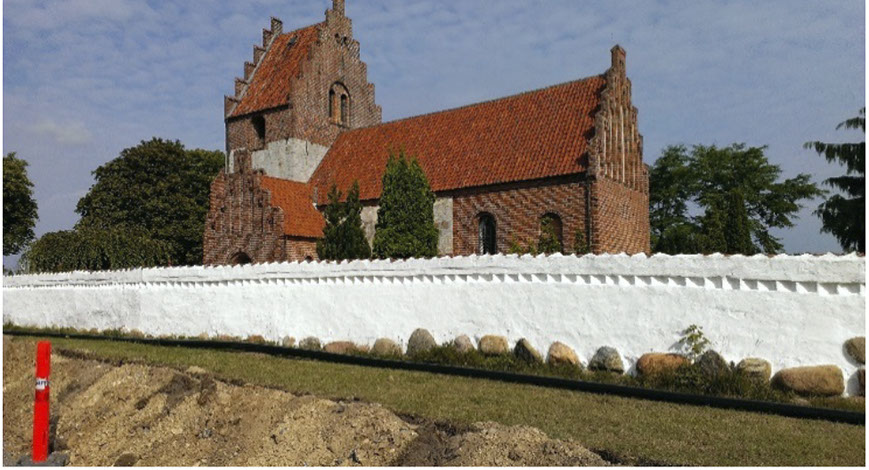
Himmelev Church and parish house – Implementation of district heating In 2014, Damgaard Consulting Engineers implemented district heating in Himmelev Church and Parish House, in connection with Roskilde Supply expanding the supply area. The district heating is led into the parish houses heating plant, from where the building is supplied with heat through central heating […]
Capital Region of Denmark’s Psychiatry
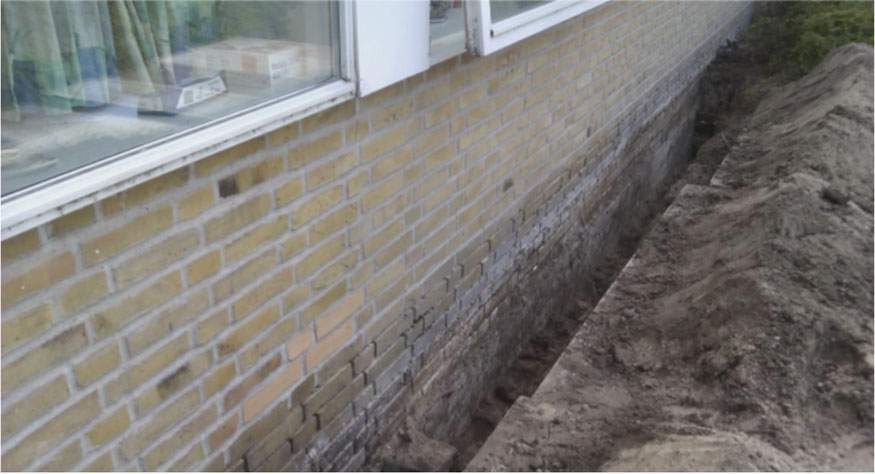
Capital Region of Denmark’s Psychiatry – Klintegården In connection with the roof replacement at Klintegården, Damgaard has drawn up a memorandum concerning the building’s critical masonry. In general, large parts of the buildings’ masonry are damaged, especially facades located at the north end where the condition must be described as very critical with direct access […]
Capital Region of Denmark’s Psychiatry
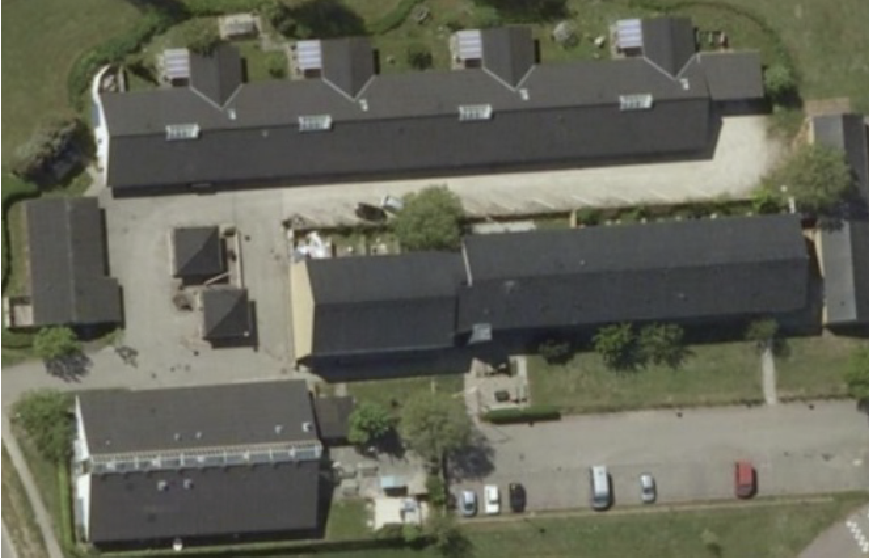
The Capital Region of Denmark’s Psychiatry – Birkeboligerne For the Capital Region of Denmark’s Psychiatry, Damgaard Consultant Engineers has assisted in preparing a decision memorandum, which will form the basis for initiating a roof replacement project at Birkeboligerne, Klintegården in Frederikssund. In April 2011, Damgaard recommends that a total roof replacement will be carried out […]
Capital Region of Denmark’s Psychiatry
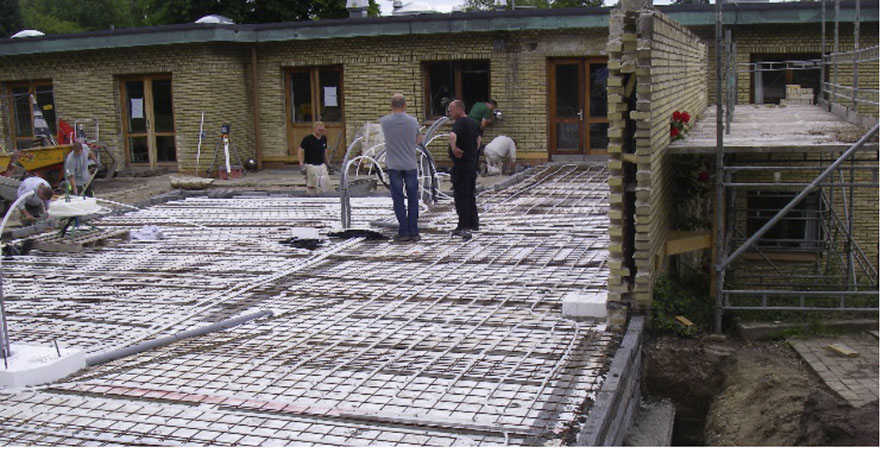
Capital Region of Denmark’s Psychiatry – Child and Adolescent Psychiatric Center in Glostrup In connection with the establishment of single rooms with their own shower and toilet and new administration, the Child and Adolescent Psychiatric Center in Glostrup will be rebuilt and altered in the existing buildings, just as a total of 6 smaller extensions […]
The housing association Sjælland
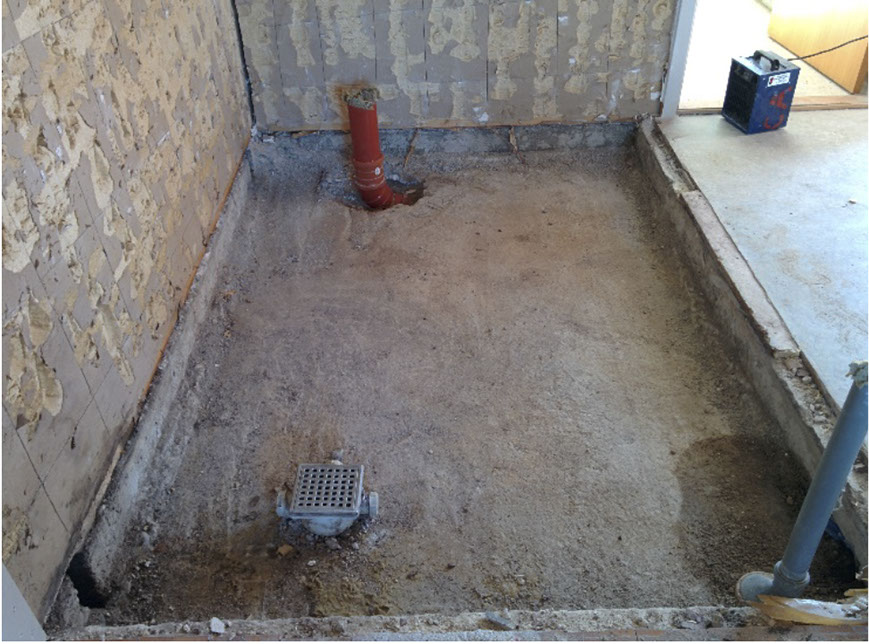
The housing association Sjælland – Østergade dept. 106 – Tølløse Østergade dept. 106, Tølløse. The department consists of 22 homes in a low-density building, built in 1979. In the homes, moisture damage has been found in bathrooms and rot in the surrounding walls. A building inspection also found a lack of slab effect in the […]
The housing association Sjælland
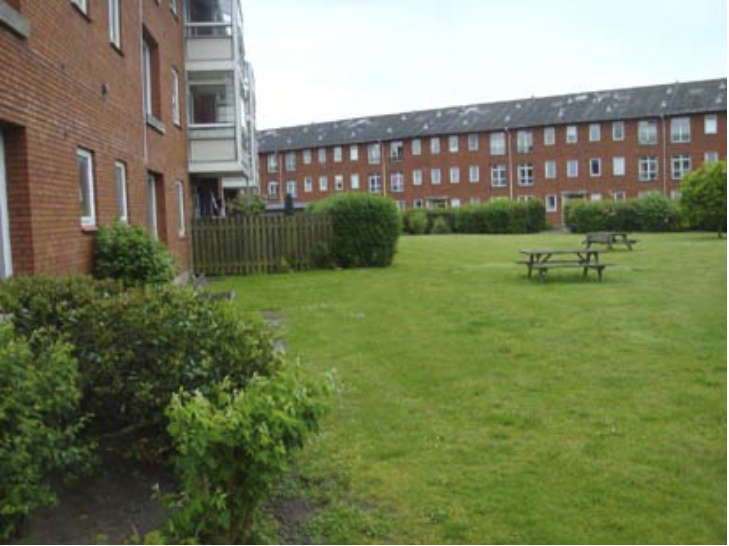
The housing association Sjælland – Preparation of vision and overall plan with plans and budget for construction damage and renovation. Margrethegården in Ringsted. The building was built around 1955 and consists of 117 apartments. A building review has demonstrated the need for a comprehensive renovation of installations for drainage, electricity, water and heating as well […]
The housing association Birkebo
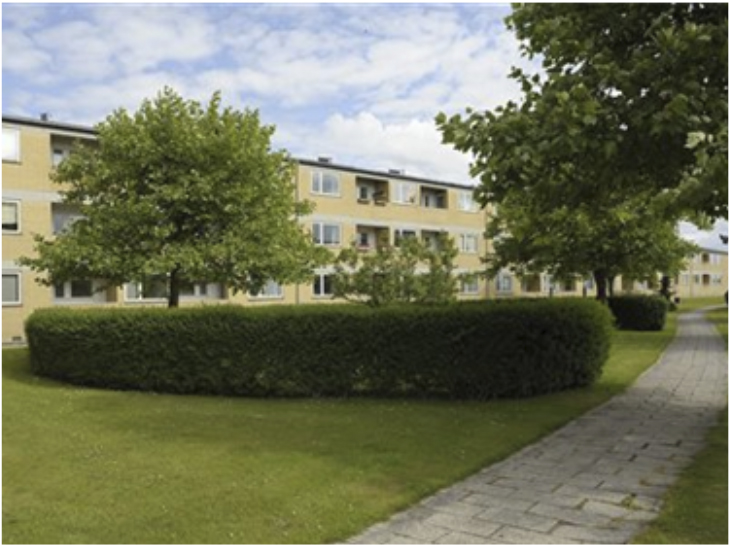
The housing association Birkebo – Renovation In April 2012, under a framework agreement in collaboration with Paalsson Arkitekter, Thora Arkitekter and Andreas Bruun landscape architects, we won a mini-tender as a total consultant for the renovation of the building Birkerød Parkvej, department 06 under Boligselskabet Birkebo, which consists of 183 homes for a total of […]
A/S Fællesbyg (Common Building)
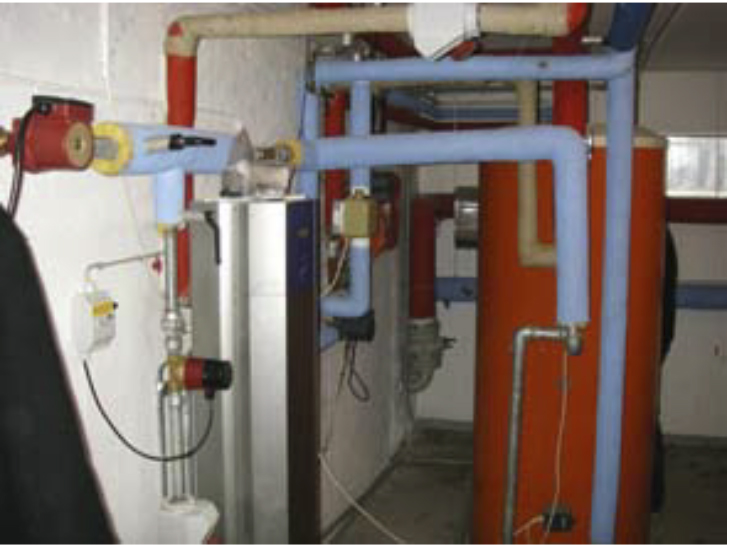
A/S Fællesbyg – Lysholmparken – Roskilde Energy-optimized Building renovation Stage 1 The first stage includes the replacement of the roof, the establishment of a vapor barrier and the insulation of the roof space to the requirements of the building regulations. The entire domestic water system is replaced. This changes the conveyance of the hot domestic […]
A/S Fællesbyg (Common building) Lysholmparken
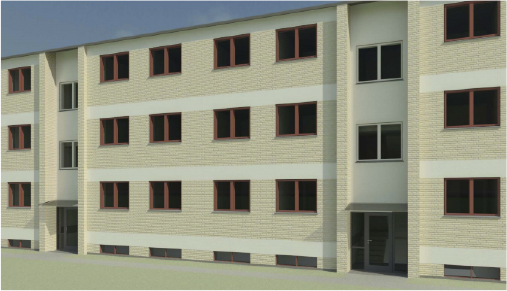
A/S Fællesbyg – Lysholmparken – Roskilde – Comprehensive plan The Lysholmparken building was built in 1967 and consists of four apartment blocks with a total of 156 apartments and a total living area of 12,276 m2. In the preparation of the plan, it has been essential that the building’s original facade expression and appearance are […]
Energy consulting
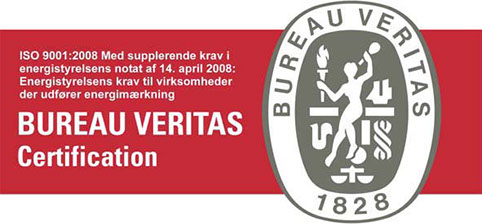
Energy consulting – Energy labeling Energy consulting and energy labeling as well as the implementation of energy-saving measures for electricity, water and heat have been one of our primary core services since the company’s inception. Since 1997, we have been approved as energy consultants for both single- and multi-family houses, multi-storey dwellings as well as […]
